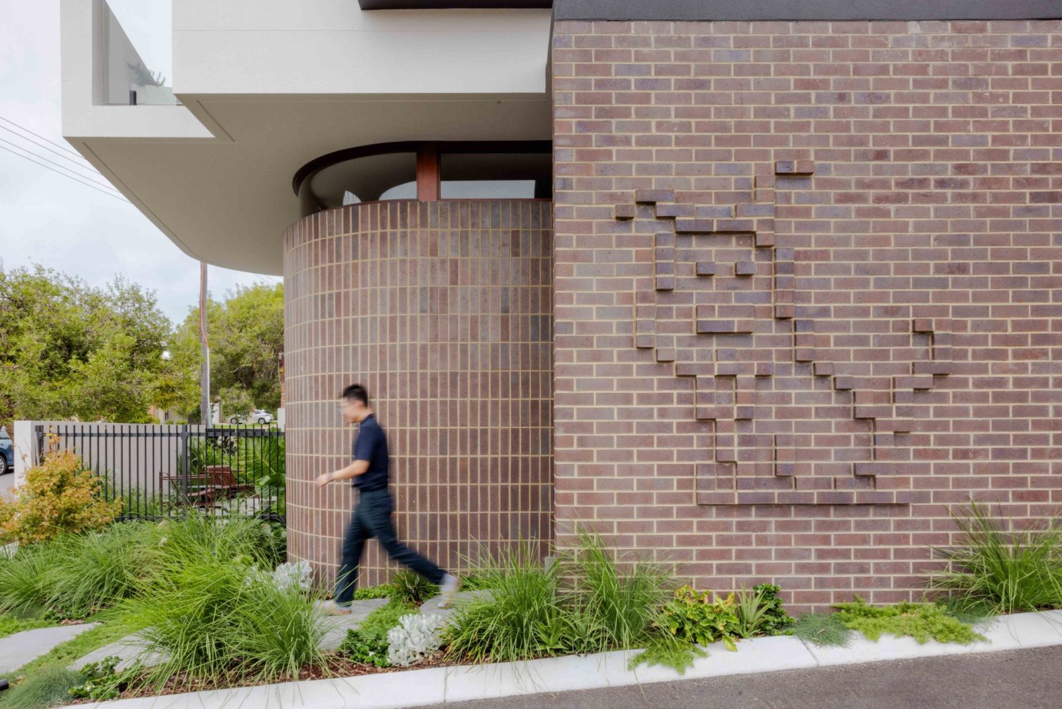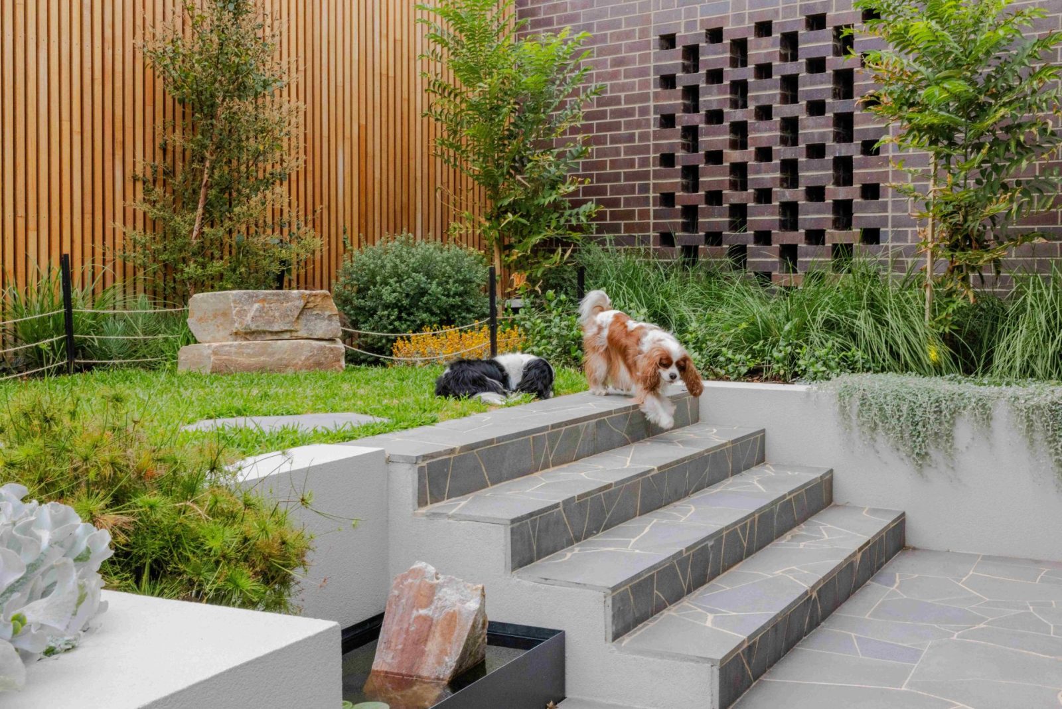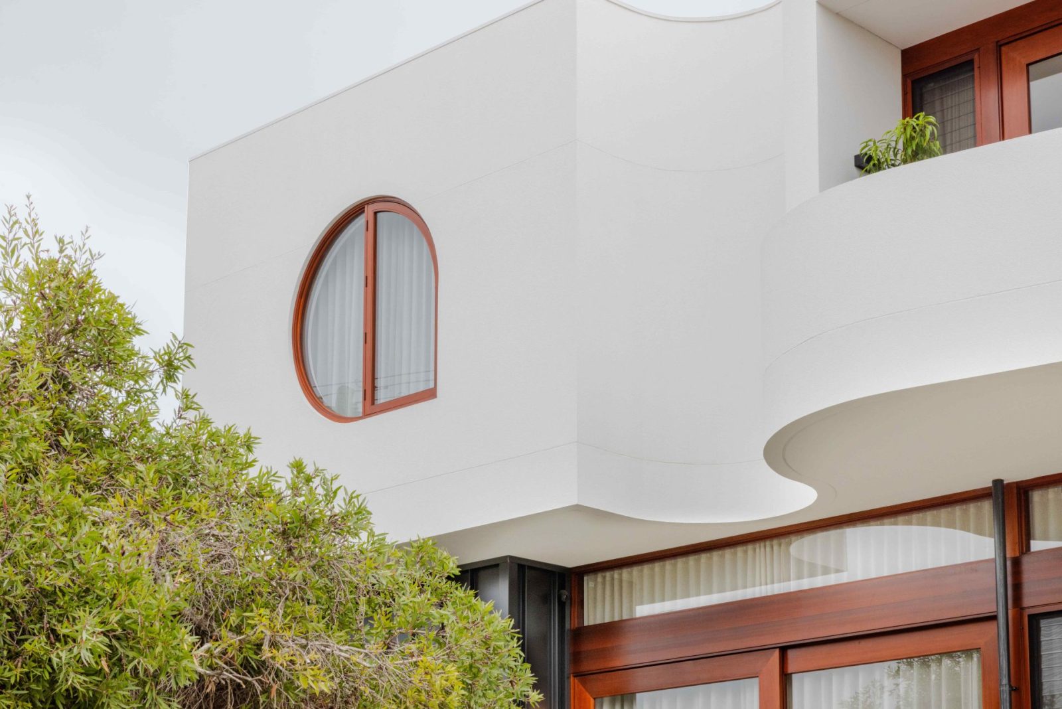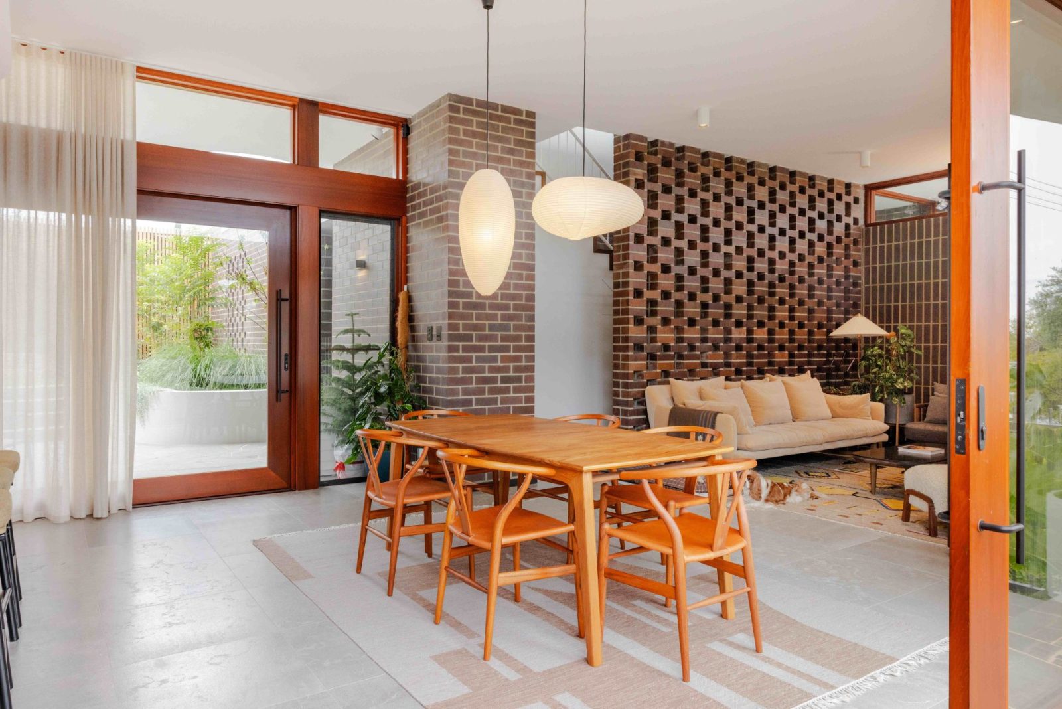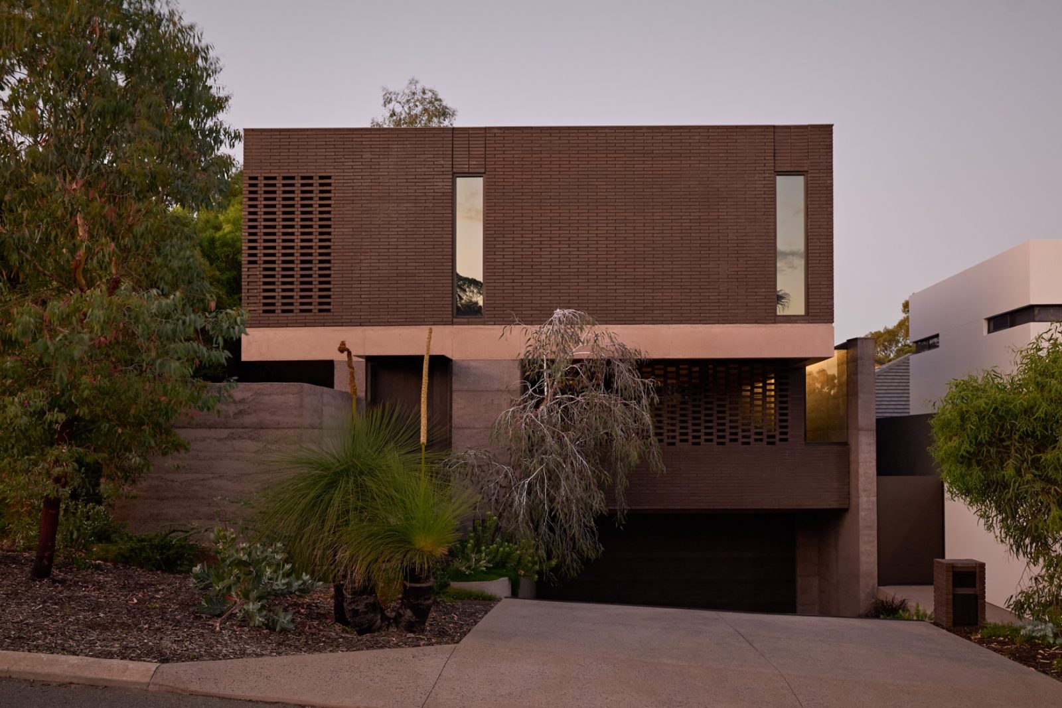OPEN 15TH NOV 10AM – 3PM – NO BOOKING REQUIRED
Nestled on a compact corner site in Mt Hawthorn, Ellesmere House is a carefully considered two-storey home designed for a warm and creative couple and their two dogs. Inspired by their admiration for Klopper & Davis & all things mid-century, the design embraces crafted detail, robust materials, and a strong connection between inside and out.
Responding to the site’s challenging fall and dual frontages, the home presents as a sculptural composition of curves and contrasts: a white, sweeping upper level floats above a grounded base of dark, textured brick. This interplay of lightness and weight gives the residence a distinctive presence within its suburban context, whilst the dog inspired brick motif improves the laneway.
A key focus was to create spaces that feel both intimate and expansive. The darker brick living room nook offers a sense of retreat, while double-height volumes and carefully positioned windows draw in northern light and city views. The kitchen and alfresco merge seamlessly, a reflection of the owners’ love of cooking and entertaining, with lush landscaping softening the architecture.
Materiality and detailing are at the heart of the project. Warm timber joinery, curved brickwork, window boxes, and metal cladding form a rich palette that balances durability with refinement. Inside, the interiors are furnished with care, extending the architecture’s tactile sensibility.
Public living areas are located on the ground floor, with private sleeping spaces above, ensuring privacy and efficiency within a small footprint. The home employs passive solar principles and was proudly supported by the City of Vincent through its GreenTrack priority assessment program, later being featured by the City. Ellesmere House celebrates craftsmanship, collaboration, and the joy of designing a home that truly reflects its owners’ lives and personalities. It remains a pleasure working with these clients.
Woodpecker flooring and Lysaght featured in this project



