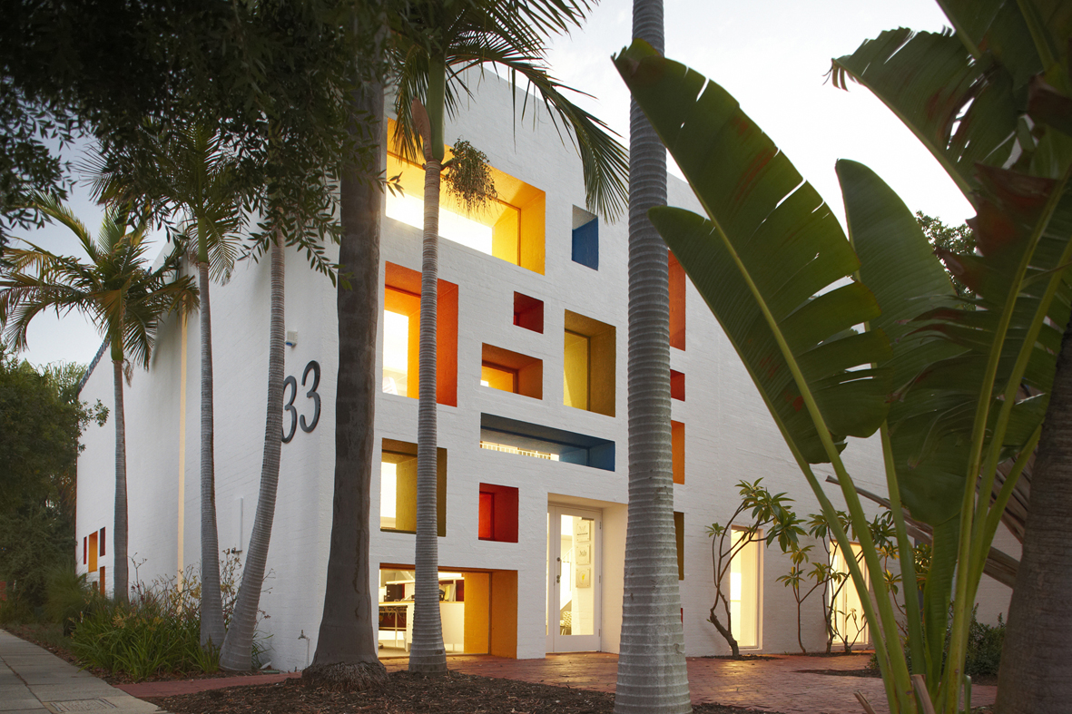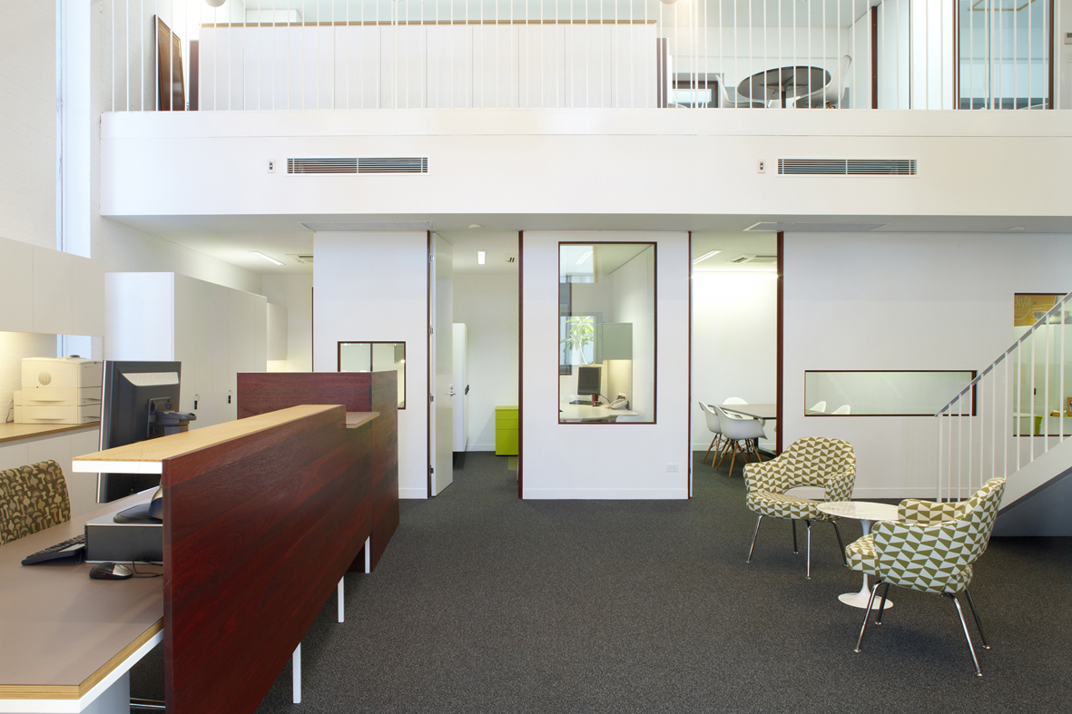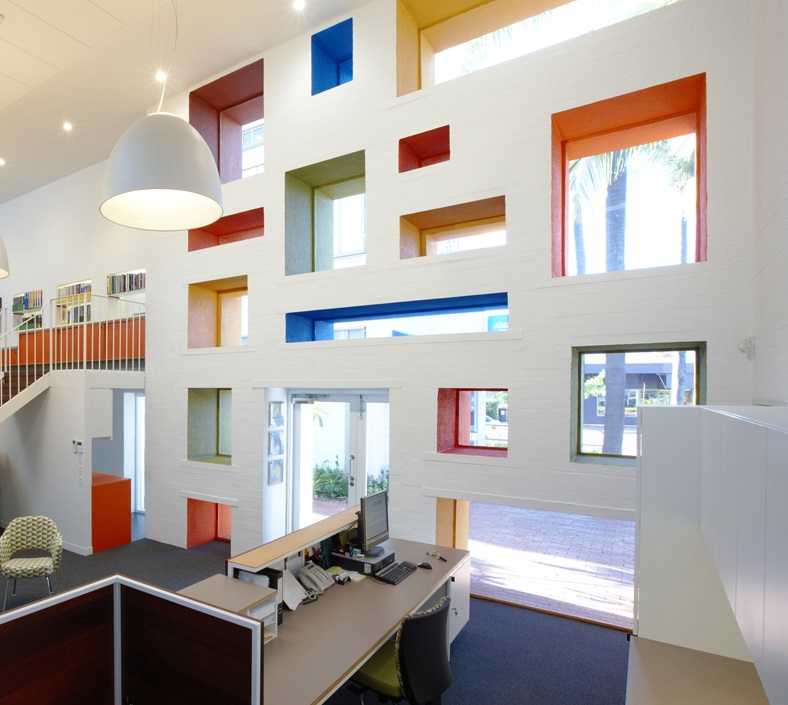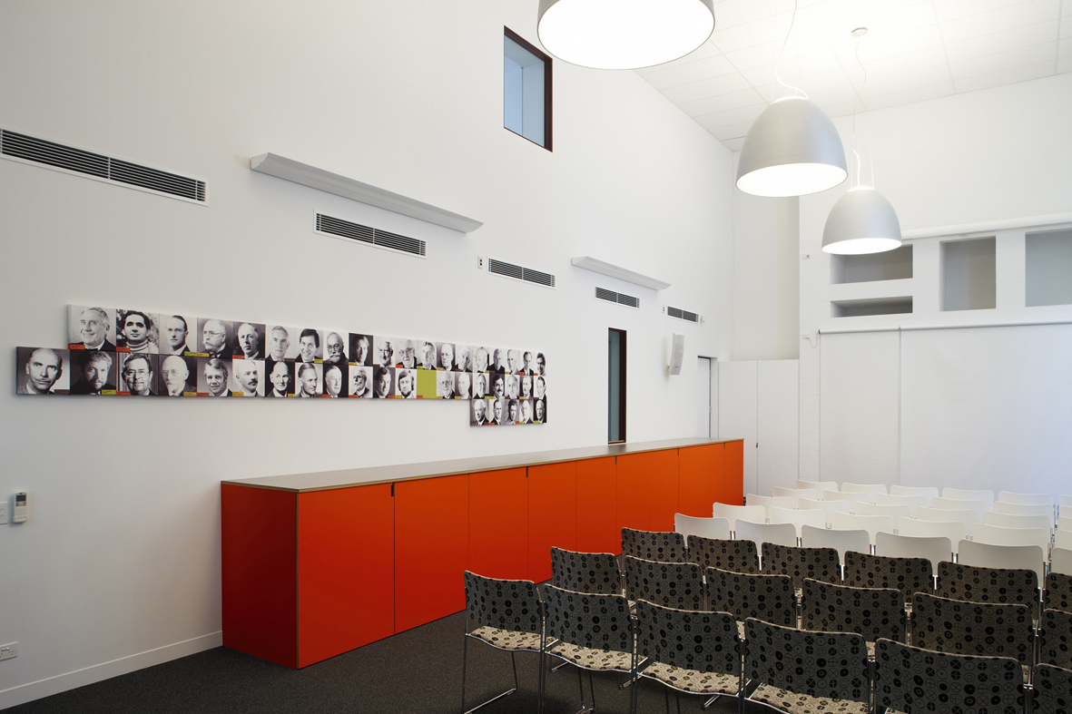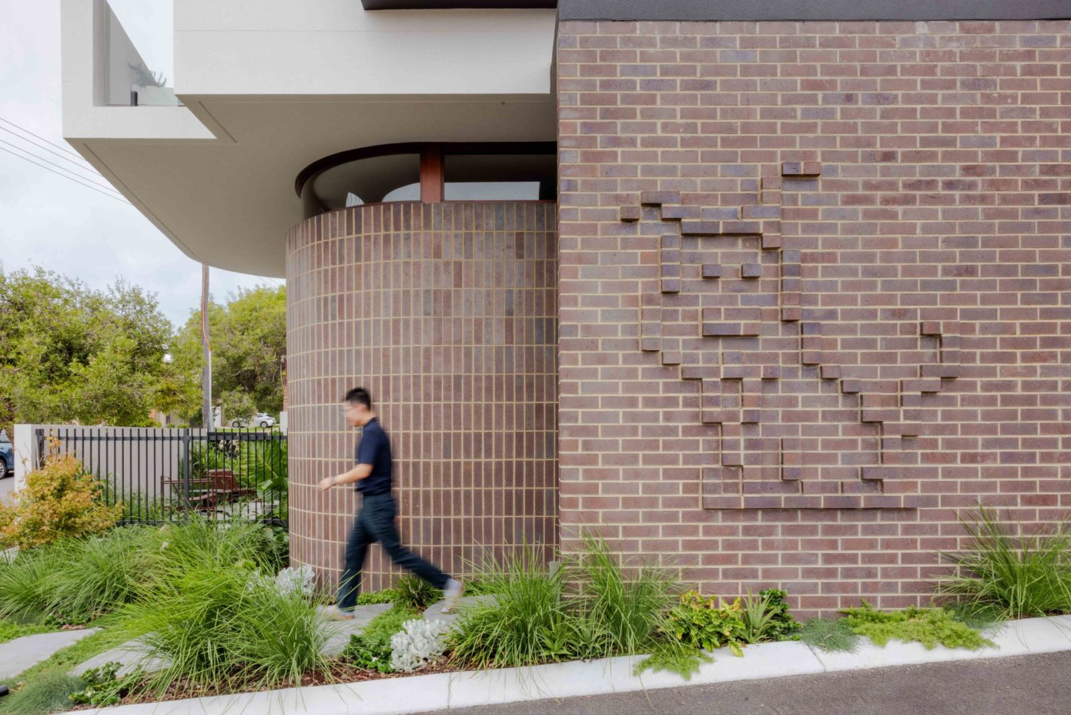OPEN 15TH NOV 9AM – 12:30PM
This building at 33 BOADWAY was originally constructed in 1965 to be used as a showroom for furniture designer David Foulkes Taylor to a design by Architect Julius Elischer.
Elischer’s design was for a double height, single-volume building with two steel framed mezzanine floors accessed by steel stairway and connected suspended central mezzanine. His took into account the brief that the windows had to be designed in a way to provide sufficient light but protect displays from direct sunlight. Windows were provided in a deep revealed, abstract sculptured arrangement, the mass form was cubic, painted white with window reveals in colour.
The building was praised at the time for its use of light and the changing scales of space and was the recipient of a citation in the Royal Australian Institute of Architects (RAIA) Bronze Medal Award in 1969 in Western Australia.
In 2005 the RAIA purchased 33 BROADWAY in 2007 carried out refurbishments for its occupancy as Chapter headquarters along with complementary tenants in the Architects Board of Western Australia and Archicentre.
Refurbishment works were designed by Architect Bernard Seeber Pty Ltd to adapt the original open showroom architecture to that of offices and meeting spaces while retaining and embracing its spatial qualities. Reversible changes to the original architecture have been made and new elements and materials added with a craft reflective of the original

